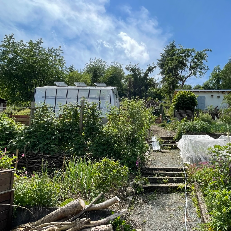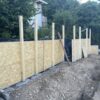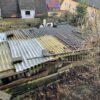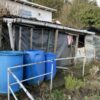
Gärtnere seit ca 5 Jahren intensiver und haben seit letztem Jahr Einwohners Grundstück samt Haus. :)
Jetzt bewirtschaften wir ca 1.400qm Hanggarten mit Streuobstwiese, Wildobststräucher, Gewächshaus und diverse Altlasten der Vorbesitzer.
Geräteschuppen mit Unterstand für Brennholz und einer Pergola für Wein. Dach inkl. Dachbegrünung.
Geräteschuppen mit Unterstand für Brennholz und einer Pergola für Wein. Dach inkl. Dachbegrünung.
| Materialliste | ||
| Holz | ||
| Rück- und Stützwand: | ||
| KVH | 80x80x2000 | X10 |
| OSB3 | 2050x625x22 | X8 |
| Fassade | 2500x146x26 | x7 |
| KVH | 20x200x2000 | x1 |
| Holzständerwerk: | ||
| KVH | 80x80x2100 | x10 |
| KVH | 80x100x3500 | x2 |
| KVH | 80x100x6500 | x1 |
| KVH | 80x100x3200 | x1 |
| KVH | 80x100x3300 | x1 |
| KVH | 80x100x1800 | x1 |
| Sparren: | ||
| KVH | 60x120x2500 | x13 |
| Rippen KVH | 60x120x1200 | x3 |
| Rippen KVH | 60x120x1750 | x6 |
| Sprossen KVH | 60x80x1000 | x6 |
| Füllholz KVH | 60x120x430 | x10 |
| Kopfband KVH | 80x80x430 | x14 |
| Kopfband | 60x80x560 | x3 |
| Dach: | ||
| OSB3 | 2050x625x22 | x12 |
| KVH | 10x10x2500 | x2 |
| KVH | 10x10x5950 | x1 |
| Seitenwände: | ||
| KVH | 60x80x2000 | x10 |
| OSB3 | 2050x625x22 | x4 |
| Fassade | 2000x146x26 | x14 |
| Frontseite: | ||
| KVH | 60x80x2500 | x2 |
| KVH | 60x80x2000 | x4 |
| Brett | 20x200x500 | x2 |
| Fassade | 1000x146x26 | x14 |
| Fassade | 2500x146x26 | x2 |
| Tür: | ||
| Brett | 20x200x2000 | x6 |
| Brett | 20x200x1000 | x2 |


